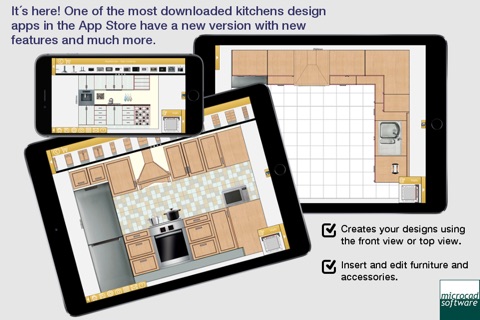
EZ Kitchen 3 is now available! Try now one of the kitchens design most downloaded ’apps in the store.
Design a kitchen in a comfortable, quick and easy form on your iOS device by placing objects in the front view of each of the walls or in the general plan view. Insert furniture, appliances and accessories. Choose materials and finishes between woods, solid colors, tiles, marbles, stones and painted wallpaper. You can save your designs on the device or send them by email in PDF, PNG, JPG or DXF format (the latter can be opened with AutoCAD or other CAD program).
Create your design in three simple steps:
Step 1: Select the dimensions of the walls.
Step 2: Insert the objects that make up the design, adjusting its measures to which you want.
Step 3: To add the finishing touch. Change the materials of the furniture, walls and floor to your liking, and insert the accessories and decorative elements.
FULL FEATURES
Create your design in mm cm, m or inches.
Select the lengths and height of the walls.
Click, drag and drop objects in the design.
Change the furniture material, its handle and its linear or frame independently.
Edit the dimension of objects moving your fingers on the screen or numerically for greater accuracy.
Objects can be cloned or make them symmetrical to change for example the opening of a cabinet.
You can create borders and combinations of tiles and paint on the walls, you can also change the material applied to the soil.
Generates a list of objects and / or screenshots of each wall or the entire design.
Includes a file manager that lets you load, copy, save or delete designs on the device.
Add comments to each inserted object, it will appear in the detailed design while sending an email.
Designs can be sent by email in different formats:
- Photos PDF file that can be opened and edited with a reader / PDF editor. Select between letter and DinA4 size.
- Pictures in PNG and JPG format that can be viewed with any image viewer.
- Detailed list in the text of the email includes a detailed list of design elements.
- DXF format. It can be opened and edited with a CAD program.


